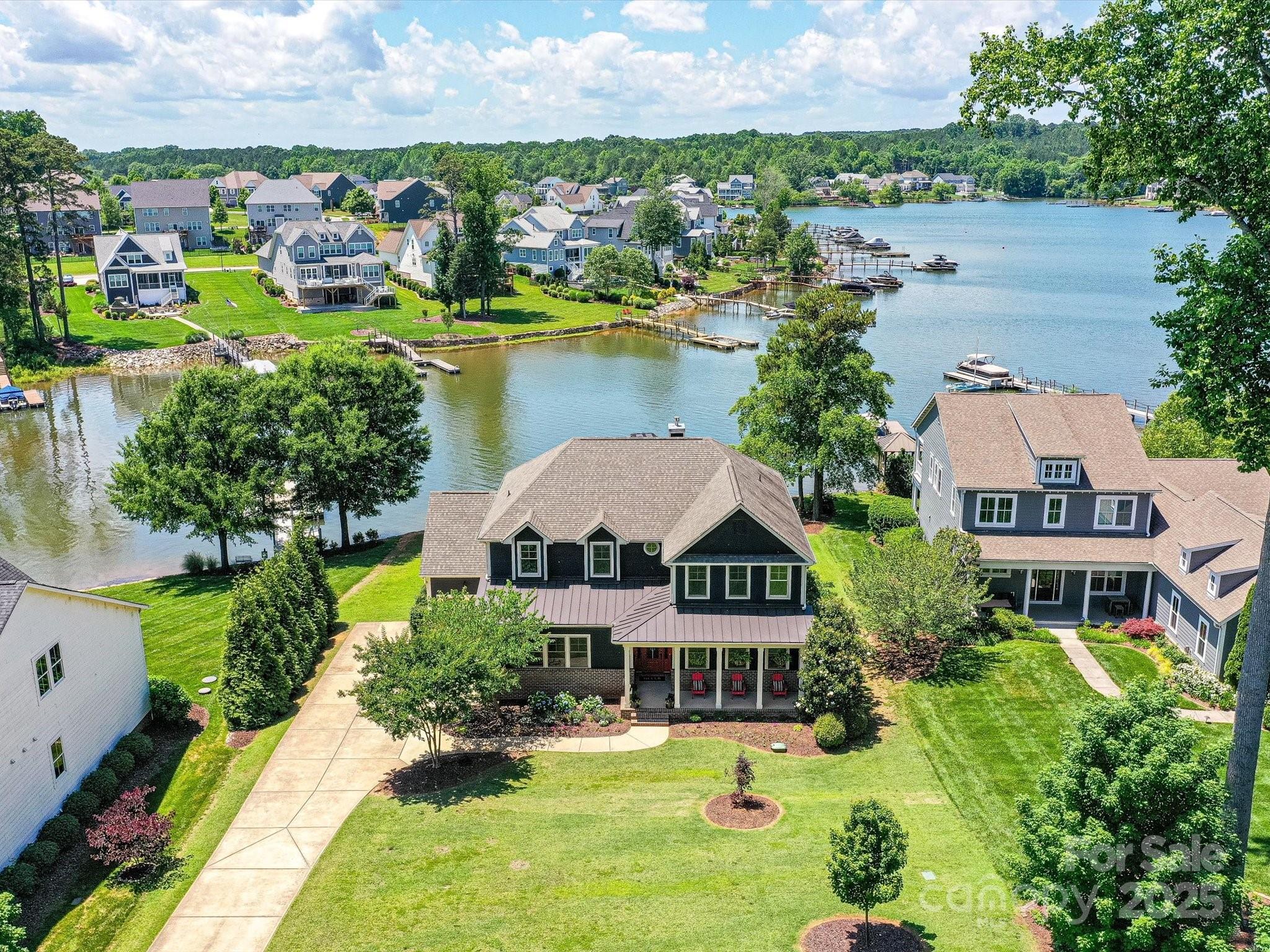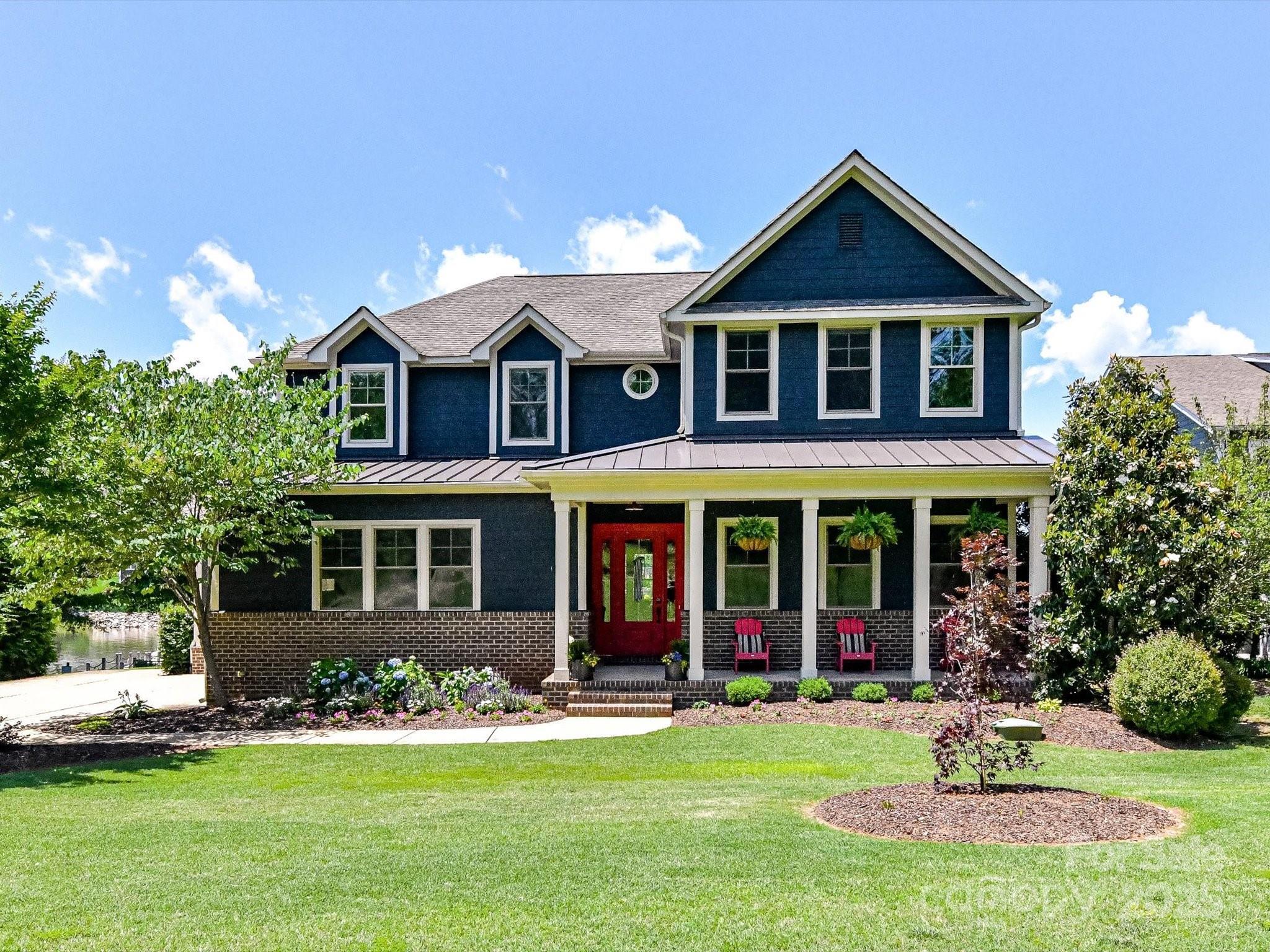


164 Twin Sisters Lane Mooresville, NC 28117
4262984
0.51 acres
Single-Family Home
2016
Iredell County
Listed By
CANOPY MLS - IDX as distributed by MLS Grid
Last checked Aug 30 2025 at 11:23 PM GMT+0000
- Full Bathrooms: 3
- Half Bathroom: 1
- Pantry
- Walk-In Closet(s)
- Attic Walk In
- Open Floorplan
- Kitchen Island
- Attic Other
- Cable Prewire
- Storage
- Entrance Foyer
- Built-In Features
- Sisters Cove
- Level
- Waterfront
- Views
- Fireplace: Gas Log
- Fireplace: Great Room
- Foundation: Crawl Space
- Heat Pump
- Ceiling Fan(s)
- Dues: $438/Quarterly
- Carpet
- Wood
- Tile
- Roof: Shingle
- Utilities: Electricity Connected
- Sewer: Septic Installed
- Elementary School: Lakeshore
- Middle School: Lakeshore
- High School: Lake Norman
- Attached Garage
- Driveway
- Garage Faces Side
- 3,681 sqft
Listing Price History
Estimated Monthly Mortgage Payment
*Based on Fixed Interest Rate withe a 30 year term, principal and interest only
Listing price
Down payment
Interest rate
%




Description